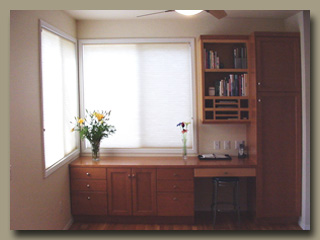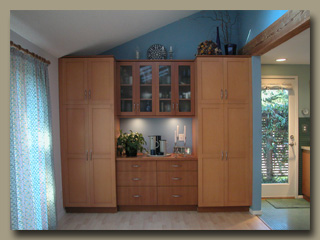| This area is used for the normal daily eating area. The one wall is used for desk area, plus extra storage for stuff you use at the desk. This is a very good storage space for the kids toys and school material. |
 |
 |
This Hutch-like tall Cabinetry is build in the dining room. It gives you a lot of storage space for linens, vacuum cleaner, brooms, cleaning stuff, glass ware and wine storage etc. It is very decorative to look at especially with glass doors in the upper wall cabinets. |